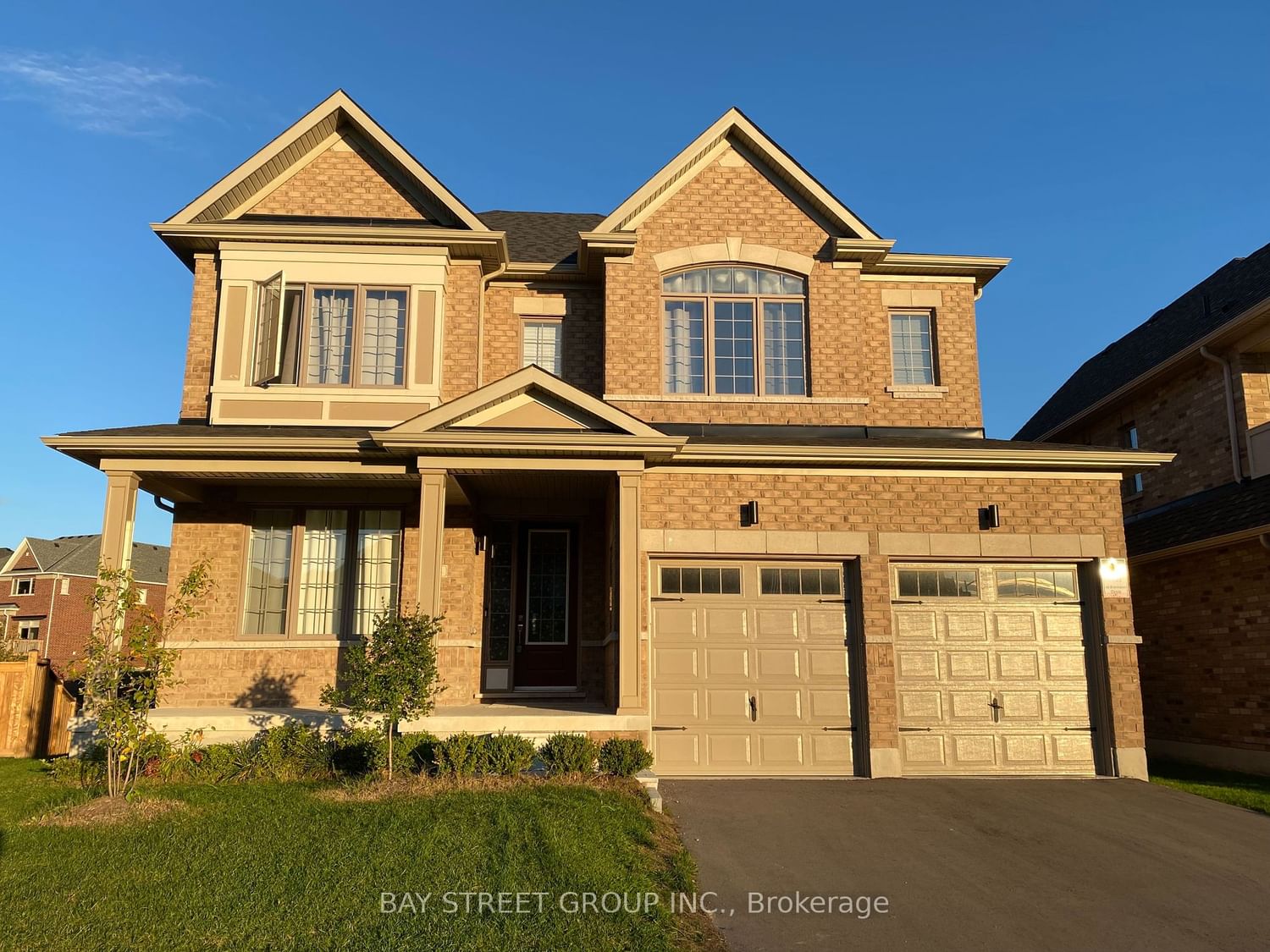
$4,300 / Month
$*,*** / Month
4-Bed
4-Bath
3000-3500 Sq. ft
Listed on 5/6/23
Listed by BAY STREET GROUP INC.
Newly Built Executive Home Sits On Premium Lot Back To Ravine. 10Ft Ceiling On Main, 9Ft On 2nd Fl & Basement. Office On Main Fl. Den On 2nd Fl With Semi-Ensuite Can Be Used As 5th Bedroom. Sculpted Oak Hardwood Floor On Main & 2nd Fl Hallway & Den. Oak Staircase With Metal Pickets. Gourmet Kitchen With Centre Island, Quartz Countertop, Backsplash, Upgraded Porcelain Tiles. Huge Fenced Backyard. Minutes To Shops, Schools, Parks, Conservation, Highway 412/401/407.
S/S Stove, Hood Range, Fridge & Dishwasher. Washer& Dryer. All Light Fixtures, A/C, Humidifier, Hrv. Garage Dr Opener. Tenant Pays For Utilities, Hot Water Heater Rent And Tenant Insurance. No Pet, No Smoker, Basement Is Shared By Landlord.
To view this property's sale price history please sign in or register
| List Date | List Price | Last Status | Sold Date | Sold Price | Days on Market |
|---|---|---|---|---|---|
| XXX | XXX | XXX | XXX | XXX | XXX |
E5952100
Detached, 2-Storey
3000-3500
4+1
4
4
2
Built-In
4
0-5
Central Air
Full
N
Y
N
Brick
N
Forced Air
Y
Y